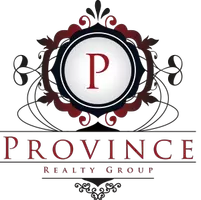6627 DATE PALM AVE S St Petersburg, FL 33707
3 Beds
3 Baths
2,075 SqFt
OPEN HOUSE
Sun Aug 03, 12:00pm - 2:00pm
UPDATED:
Key Details
Property Type Townhouse
Sub Type Townhouse
Listing Status Active
Purchase Type For Sale
Square Footage 2,075 sqft
Price per Sqft $301
Subdivision Villas At Date Palm
MLS Listing ID TB8389000
Bedrooms 3
Full Baths 2
Half Baths 1
Construction Status Completed
HOA Fees $791/mo
HOA Y/N Yes
Annual Recurring Fee 9497.64
Year Built 2008
Annual Tax Amount $6,875
Lot Size 2,613 Sqft
Acres 0.06
Property Sub-Type Townhouse
Source Stellar MLS
Property Description
This beautifully maintained block construction townhome is priced below recent sales of identical units, offering unmatched value in today's market. Inside, you'll find 3 spacious bedrooms, 2.5 bathrooms, and a 2-car garage in a light-filled, thoughtfully designed layout.
The first-floor primary suite adds comfort and flexibility, while the kitchen features solid wood cabinetry, solid-surface countertops, and stainless steel appliances—ideal for everyday life and entertaining. Upstairs boasts newer flooring, a flexible loft, and balconies on every level for soaking in the Florida sunshine.
Enjoy true peace of mind with impact-rated windows and doors, EV charging stations, and full exterior maintenance handled by the HOA. Step outside to a beautifully kept community with a pool and clubhouse, all nestled in a non-flood zone just minutes from the Gulf beaches, shopping, and dining.
This is your opportunity to own a move-in ready townhome in one of St. Pete's most desirable hidden-gem communities. Schedule your private tour today—homes of this caliber are rarely available!
Location
State FL
County Pinellas
Community Villas At Date Palm
Area 33707 - St Pete/South Pasadena/Gulfport/St Pete Bch
Direction S
Rooms
Other Rooms Bonus Room, Den/Library/Office, Inside Utility
Interior
Interior Features Ceiling Fans(s), Crown Molding, High Ceilings, Kitchen/Family Room Combo, Living Room/Dining Room Combo, Primary Bedroom Main Floor, Smart Home, Solid Surface Counters, Solid Wood Cabinets, Thermostat, Window Treatments
Heating Central
Cooling Central Air
Flooring Carpet, Ceramic Tile, Luxury Vinyl
Furnishings Unfurnished
Fireplace false
Appliance Bar Fridge, Cooktop, Dishwasher, Disposal, Dryer, Freezer, Ice Maker, Microwave, Range, Refrigerator, Washer, Water Softener, Wine Refrigerator
Laundry Inside, Upper Level
Exterior
Exterior Feature Balcony, French Doors, Lighting, Sidewalk, Sliding Doors, Storage
Parking Features Covered, Electric Vehicle Charging Station(s), Garage Door Opener, Ground Level
Garage Spaces 2.0
Fence Masonry
Community Features Clubhouse, Community Mailbox, Deed Restrictions, Golf, Irrigation-Reclaimed Water, Pool
Utilities Available BB/HS Internet Available, Cable Available, Cable Connected, Electricity Available, Electricity Connected
Amenities Available Clubhouse, Gated
View Garden, Pool
Roof Type Shingle
Porch Covered, Front Porch, Patio, Rear Porch
Attached Garage true
Garage true
Private Pool No
Building
Lot Description City Limits, Landscaped, Near Golf Course, Private, Sidewalk
Story 2
Entry Level Two
Foundation Slab
Lot Size Range 0 to less than 1/4
Sewer Public Sewer
Water Public
Architectural Style Traditional
Structure Type Block
New Construction false
Construction Status Completed
Schools
Elementary Schools Bear Creek Elementary-Pn
Middle Schools Azalea Middle-Pn
High Schools Boca Ciega High-Pn
Others
Pets Allowed Cats OK, Dogs OK, Yes
HOA Fee Include Cable TV,Pool,Escrow Reserves Fund,Maintenance Grounds,Sewer,Trash,Water
Senior Community No
Pet Size Extra Large (101+ Lbs.)
Ownership Fee Simple
Monthly Total Fees $791
Acceptable Financing Cash, Conventional
Membership Fee Required Required
Listing Terms Cash, Conventional
Special Listing Condition None
Virtual Tour https://www.propertypanorama.com/instaview/stellar/TB8389000






