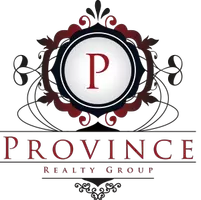324 165TH CT NE Bradenton, FL 34212
4 Beds
3 Baths
3,072 SqFt
OPEN HOUSE
Sun Aug 03, 1:00pm - 4:00pm
UPDATED:
Key Details
Property Type Single Family Home
Sub Type Single Family Residence
Listing Status Active
Purchase Type For Sale
Square Footage 3,072 sqft
Price per Sqft $269
Subdivision Rye Wilderness Estates Ph Ii
MLS Listing ID A4660277
Bedrooms 4
Full Baths 3
Construction Status Completed
HOA Fees $230/qua
HOA Y/N Yes
Annual Recurring Fee 920.0
Year Built 2010
Annual Tax Amount $5,716
Lot Size 0.790 Acres
Acres 0.79
Property Sub-Type Single Family Residence
Source Stellar MLS
Property Description
Rare 0.79 ACRE PREMIUM LOT w/ Water and Conservation Views – No Rear Neighbors!
Situated on an expansive 0.79-ACRE PREMIUM LOT (34,578 sq ft), this is one of the LARGEST LOTS in Rye Wilderness & offers the ultimate in privacy and tranquility with serene water and conservation views—and the assurance that no home will ever be built behind you. This meticulously maintained 4-bedroom, 3-bath home boasts 3,072 sq ft of living space with a thoughtfully designed split-bedroom layout, ensuring comfort and privacy for all. Step inside to find SOARING 11' CEILINGS (12' in the tray ceilings) and spacious living areas that feel open and inviting. This exceptional PRIMARY SUITE (20' x 18”) has brand new LUXURY VINYL FLOORING with office, His & Her closets, and spa-like en-suite featuring granite vanity, dual sinks, walk-in shower, & deep Roman tub.
The GOURMET KITCHEN is a chef's delight with 42” wood cabinetry, BUILT IN WALL GE PROFILE OVEN & MICOWAVE, GRANITE countertops, island, a large walk-in pantry, stainless steel appliances, and an eat-at bar—perfect for both everyday meals and entertaining guests.
Step outside to the massive COVERED LANAI (34' x 22')—the largest of any model in Rye Wilderness—complete with DUAL MOTORIZED SCREEN PROTECTION, allowing you to choose between open-air, insect protection, or hurricane-rated screens. This rare set up is a $35K upgrade which allows you to be ready for incumbent weather in less than 30 minutes. Take the OPPORTUNITY of this huge backyard and add the CUSTOM POOL of your dreams while still maintaining ample green space.
Additional features include: 3 Surveillance Cameras mounted outside around the home & a Ring Doorbell, Motorized Hurricane Protection Screens & Nautilus screens for weather safety and peace of mind, SIDE-LOAD 3.5-CAR GARAGE (38' x 21') perfect for all your toys, expansive driveway & Tile roof. Upgraded laundry room with utility sink and 42” wood cabinetry, NEW 50-gallon HOT WATER HEATER, WATER SOFTENING SYSTEM, CROWN MOLDING & REVERSE OSMOSIS at kitchen sink. ONE YEAR HOME WARRANTY INCLUDED.
Located in a low-HOA, no CDD community taxes, Rye Wilderness offers a quiet, upscale lifestyle just minutes from the best of the Gulf Coast—world-class beaches, shopping, dining, and entertainment. Convenient access to Sarasota, Tampa, and St. Pete makes this home a perfect blend of luxury and location.
Location
State FL
County Manatee
Community Rye Wilderness Estates Ph Ii
Area 34212 - Bradenton
Zoning PDR
Direction NE
Rooms
Other Rooms Den/Library/Office, Family Room, Formal Dining Room Separate, Formal Living Room Separate
Interior
Interior Features Ceiling Fans(s), Crown Molding, Eat-in Kitchen, High Ceilings, Kitchen/Family Room Combo, Living Room/Dining Room Combo, Primary Bedroom Main Floor, Solid Surface Counters, Solid Wood Cabinets, Split Bedroom, Thermostat, Tray Ceiling(s), Walk-In Closet(s), Window Treatments
Heating Central, Electric
Cooling Central Air
Flooring Carpet, Tile, Vinyl
Fireplace false
Appliance Built-In Oven, Cooktop, Dishwasher, Disposal, Dryer, Electric Water Heater, Exhaust Fan, Microwave, Refrigerator, Washer
Laundry Electric Dryer Hookup, Inside, Laundry Room
Exterior
Exterior Feature Hurricane Shutters, Lighting, Rain Gutters, Sidewalk, Sliding Doors
Parking Features Garage Door Opener, Garage Faces Side, Oversized
Garage Spaces 3.0
Community Features Deed Restrictions, Dog Park, Irrigation-Reclaimed Water, Park, Playground, Sidewalks, Street Lights
Utilities Available Cable Available, Electricity Connected, Sewer Connected, Underground Utilities, Water Connected
Amenities Available Park, Playground
View Y/N Yes
View Trees/Woods, Water
Roof Type Tile
Porch Porch, Screened
Attached Garage true
Garage true
Private Pool No
Building
Lot Description Conservation Area, Landscaped, Oversized Lot, Sidewalk, Paved
Entry Level One
Foundation Slab
Lot Size Range 1/2 to less than 1
Sewer Public Sewer
Water Public
Architectural Style Florida
Structure Type Block,Stucco
New Construction false
Construction Status Completed
Schools
Elementary Schools Gene Witt Elementary
Middle Schools Carlos E. Haile Middle
High Schools Parrish Community High
Others
Pets Allowed Yes
Senior Community No
Ownership Fee Simple
Monthly Total Fees $76
Acceptable Financing Cash, Conventional, VA Loan
Membership Fee Required Required
Listing Terms Cash, Conventional, VA Loan
Special Listing Condition None
Virtual Tour https://www.zillow.com/view-imx/263fb051-c8e3-464e-96a0-b6d25cd75f2f?setAttribution=mls&wl=true&initialViewType=pano&utm_source=dashboard






