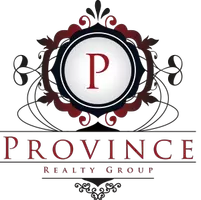500 LINSON CT Edgewood, FL 32809
4 Beds
4 Baths
3,175 SqFt
UPDATED:
Key Details
Property Type Single Family Home
Sub Type Single Family Residence
Listing Status Active
Purchase Type For Sale
Square Footage 3,175 sqft
Price per Sqft $470
Subdivision Oak Lynn 2Nd Plat
MLS Listing ID O6331918
Bedrooms 4
Full Baths 4
Construction Status Completed
HOA Y/N No
Year Built 1967
Annual Tax Amount $7,566
Lot Size 0.370 Acres
Acres 0.37
Property Sub-Type Single Family Residence
Source Stellar MLS
Property Description
When you desire more than just a house, you want to live within a piece of architectural artistry. This exceptional home was designed by the renowned architectural firm of Nils M. Schweizer, Frank Lloyd Wright's on-site supervising architect for the construction of Florida Southern College in Lakeland, as well as numerous churches and significant buildings throughout Central Florida. His legacy continues through the Central Florida Modern group, established by the Nils M. Schweizer Fellows.
This isn't merely a house—it's where your family's story unfolds. Nestled in an intimate neighborhood with convenient access to downtown and all of the areas major medical complexes and the airport, this thoughtfully designed residence serves discerning owners who appreciate living in every square foot of meticulously crafted space.
The exposed block construction throughout the home showcases exceptional craftsmanship, with every block laid by a single master mason. The kitchen anchors the heart of this home, naturally drawing everyone together while maintaining seamless flow to the separate yet connected dining room. Family gatherings happen effortlessly here, with conversations flowing from room to room through an open design that maintains perfect intimacy and connection.
Every ground-floor room frames stunning views of the expansive pool—your daily reminder that tranquility and joy reside here. The separate fenced recreation area features its own sport court, while the hot tub and fire pit create ideal gathering spaces for every season. Whether you need space to spread out or desire to come together, this home naturally guides you to its welcoming focal points.
The generous primary suite offers true sanctuary, complete with an oversized shower and on-demand hot water throughout the residence. Multiple full bathrooms eliminate morning congestion, while full-sized bedrooms provide everyone their own private retreat for rest and rejuvenation.
Beautiful yet never pretentious, this home features abundant natural light and intelligent design choices that embrace life's joyful energy. The lush backyard landscaping creates natural privacy, enhanced by gentle lake breezes that add daily serenity. This is architecture that understands how families truly live: spacious enough for all your needs, intimate enough to feel like home.
Here is where durability meets elegance, where every celebration becomes tradition, and where the sound of contentment resonates from every room. While some homes are built to impress, this one is built to be lived in—completely, joyfully, and without compromise.
Location
State FL
County Orange
Community Oak Lynn 2Nd Plat
Area 32809 - Orlando/Pinecastle/Oakridge/ Edgewood
Zoning R-1AA
Rooms
Other Rooms Den/Library/Office, Family Room, Formal Dining Room Separate, Great Room, Inside Utility
Interior
Interior Features Ceiling Fans(s), Eat-in Kitchen, Solid Surface Counters
Heating Central, Electric, Heat Pump
Cooling Central Air
Flooring Concrete, Wood
Fireplaces Type Wood Burning
Furnishings Unfurnished
Fireplace true
Appliance Bar Fridge, Built-In Oven, Convection Oven, Cooktop, Dishwasher, Disposal, Dryer, Electric Water Heater, Exhaust Fan, Microwave, Range, Range Hood, Refrigerator, Tankless Water Heater, Washer
Laundry Inside
Exterior
Exterior Feature Lighting, Sliding Doors
Parking Features Circular Driveway
Fence Wood
Pool Auto Cleaner, Heated, In Ground, Lighting, Screen Enclosure, Solar Heat
Community Features Street Lights
Utilities Available BB/HS Internet Available, Cable Available, Electricity Connected, Fire Hydrant, Public, Sprinkler Meter, Sprinkler Well
View Pool, Trees/Woods, Water
Roof Type Roof Over
Porch Covered, Deck, Patio, Rear Porch, Screened
Garage false
Private Pool Yes
Building
Lot Description Corner Lot, Cul-De-Sac, City Limits, Near Public Transit, Paved
Entry Level Two
Foundation Slab
Lot Size Range 1/4 to less than 1/2
Sewer Septic Tank
Water Public
Architectural Style Mid-Century Modern
Structure Type Block
New Construction false
Construction Status Completed
Others
Pets Allowed Yes
Senior Community No
Ownership Fee Simple
Acceptable Financing Cash, Conventional, VA Loan
Membership Fee Required None
Listing Terms Cash, Conventional, VA Loan
Special Listing Condition None
Virtual Tour https://listing.trevisuality.com/vd/203563786






