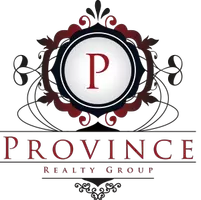918 GALLBERRY CT Bunnell, FL 32110
3 Beds
3 Baths
2,875 SqFt
UPDATED:
Key Details
Property Type Single Family Home
Sub Type Single Family Residence
Listing Status Active
Purchase Type For Sale
Square Footage 2,875 sqft
Price per Sqft $203
Subdivision Sawmill Estates Sub
MLS Listing ID FC311573
Bedrooms 3
Full Baths 3
HOA Y/N No
Year Built 1987
Annual Tax Amount $2,234
Lot Size 0.860 Acres
Acres 0.86
Property Sub-Type Single Family Residence
Source Stellar MLS
Property Description
Inside the main residence, you will find a stunning custom kitchen adorned with granite countertops, an airy open-concept living area filled with natural light, and a charming fireplace that enhances the inviting atmosphere. Notable upgrades completed in 2019 include a durable metal roof, high-quality windows, and stylish doors, ensuring lasting value and peace of mind, 2025 main home HVAC unit with transferable warranty.
Enjoy breathtaking Florida sunsets from your backyard oasis, where local wildlife like deer, sandhill cranes, and migratory birds are frequent visitors. This property is designed for practicality and enjoyment, featuring an attached two-car garage and two additional garages at the guest house, providing ample space for storage, hobbies, or accommodating visitors. The expansive driveway can easily accommodate your boat or RV. A private well and dedicated well house support irrigation needs, while public water services the home.
Located in the meticulously maintained neighborhood of Sawmill Estates, this residence stands out and makes a bold statement. With its unique charm, thoughtful design, and exceptional comfort, this home is truly one-of-a-kind in Bunnell. Don't miss the opportunity to experience this distinctive property firsthand. Schedule your tour today!
Location
State FL
County Flagler
Community Sawmill Estates Sub
Area 32110 - Bunnell
Zoning SFR
Interior
Interior Features Cathedral Ceiling(s), Ceiling Fans(s), High Ceilings, Open Floorplan, Solid Surface Counters, Walk-In Closet(s)
Heating Central, Electric
Cooling Central Air
Flooring Ceramic Tile, Laminate
Fireplaces Type Living Room, Stone, Wood Burning
Fireplace true
Appliance Dishwasher, Range, Refrigerator
Laundry Inside
Exterior
Exterior Feature Courtyard, French Doors, Private Mailbox
Garage Spaces 4.0
Pool Deck, Diving Board, Gunite, In Ground
Utilities Available Cable Connected, Electricity Connected, Sewer Connected, Sprinkler Well, Water Connected
Waterfront Description Lake Front,Pond
View Y/N Yes
Roof Type Metal
Attached Garage true
Garage true
Private Pool Yes
Building
Lot Description Cleared, Corner Lot
Entry Level One
Foundation Slab
Lot Size Range 1/2 to less than 1
Sewer Holding Tank
Water Public
Structure Type Concrete,Other,Stucco,Frame,Wood Siding
New Construction false
Others
Senior Community No
Ownership Fee Simple
Acceptable Financing Cash, Conventional, FHA, USDA Loan, VA Loan
Listing Terms Cash, Conventional, FHA, USDA Loan, VA Loan
Special Listing Condition None
Virtual Tour https://lauren-lewis-media-llc.aryeo.com/sites/gevnmzo/unbranded






